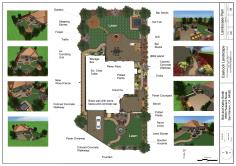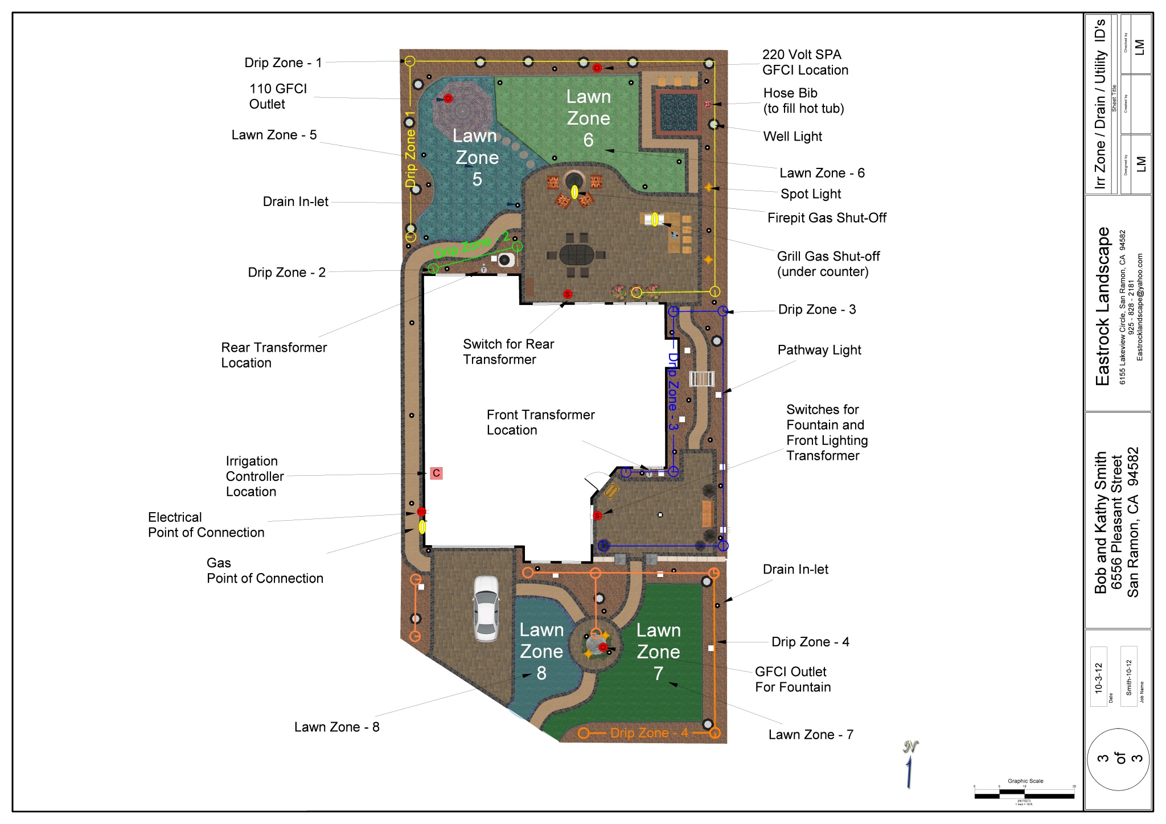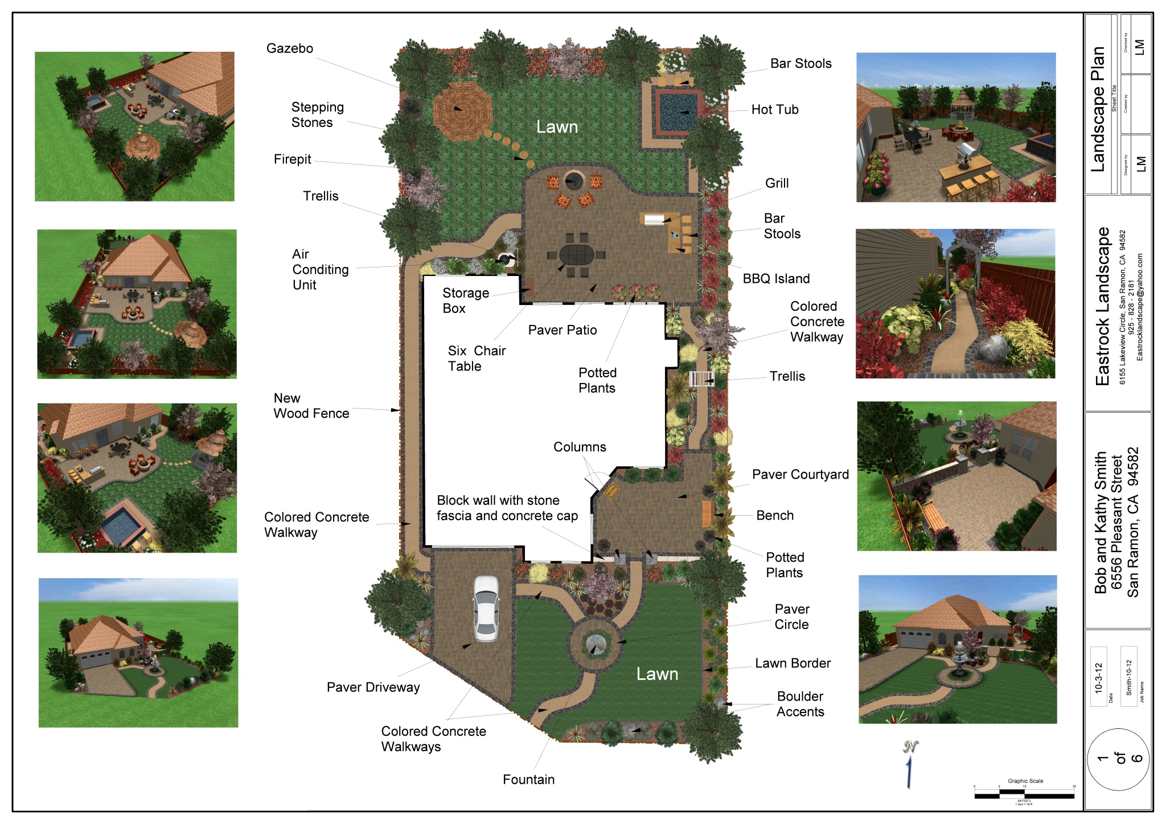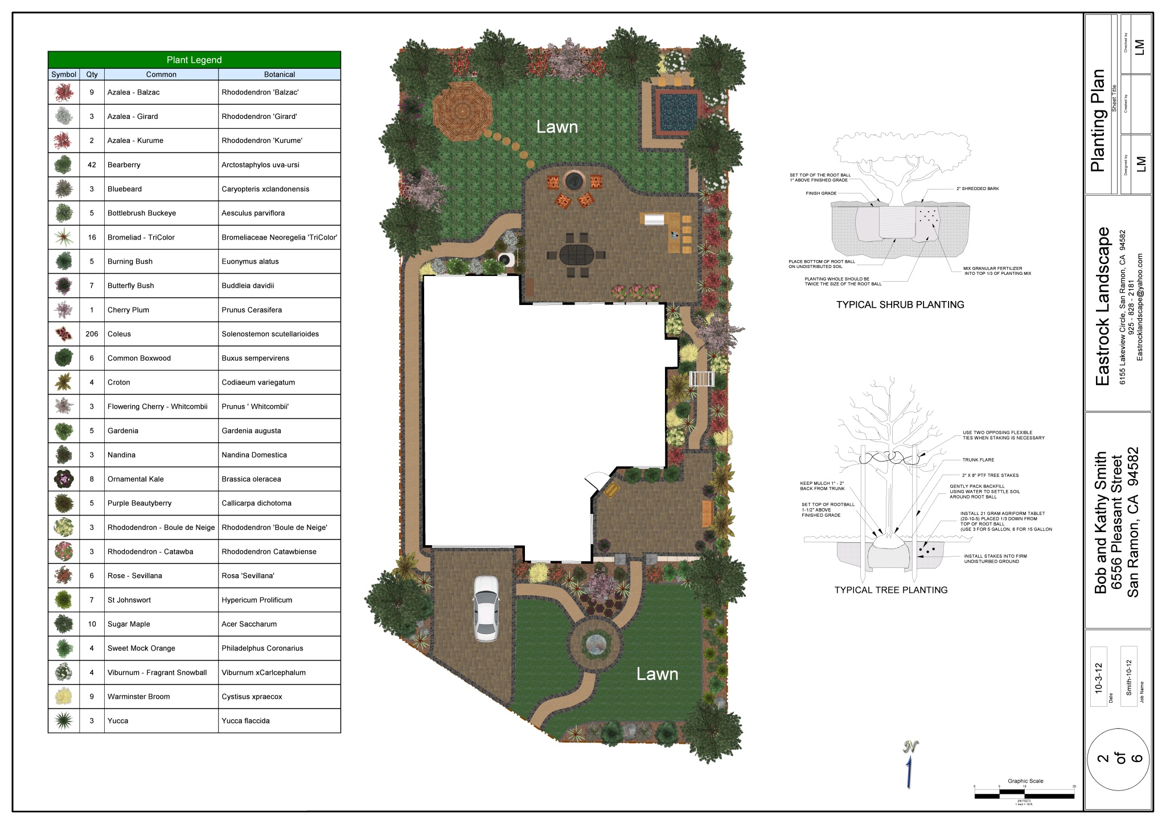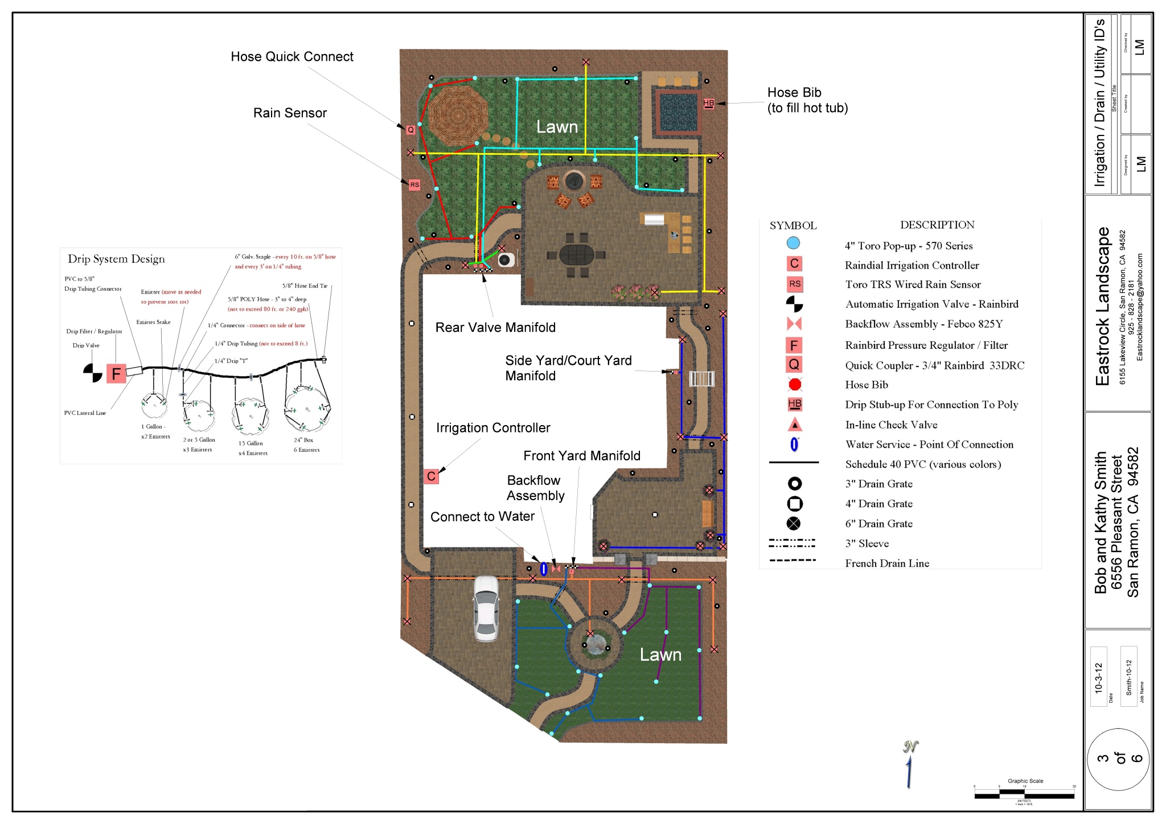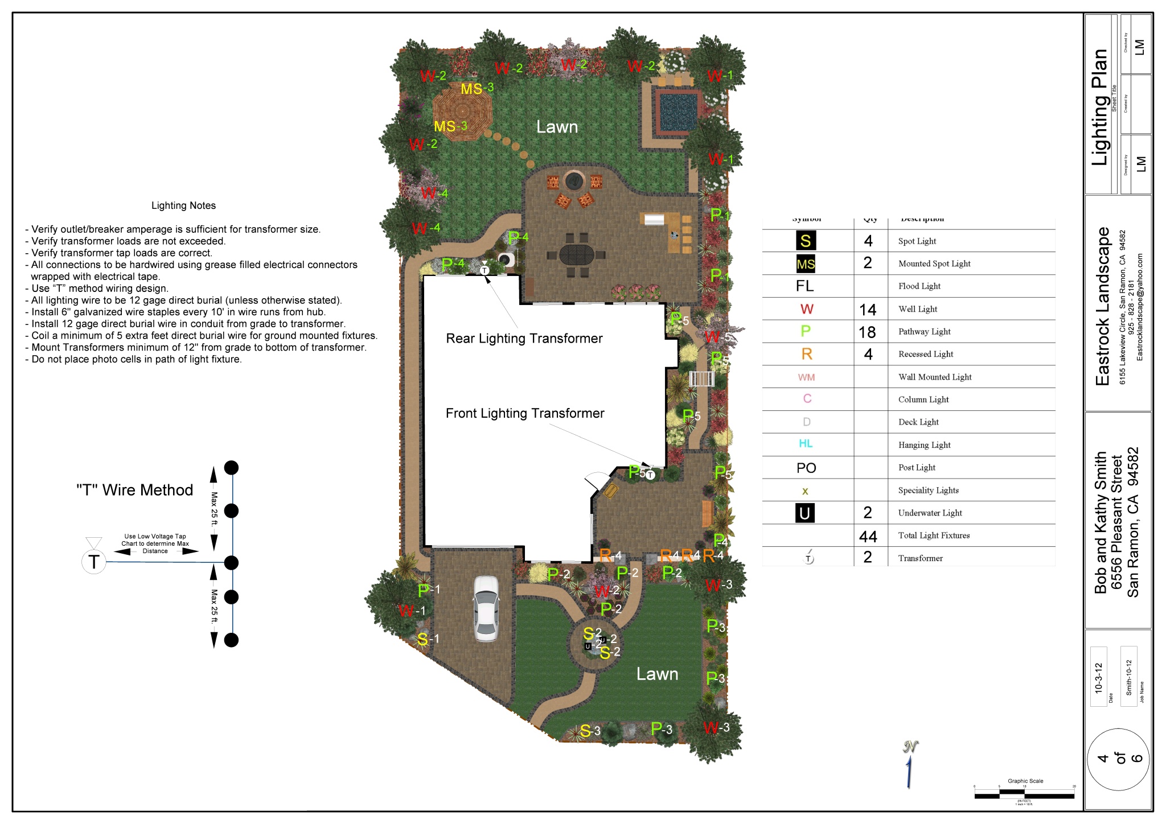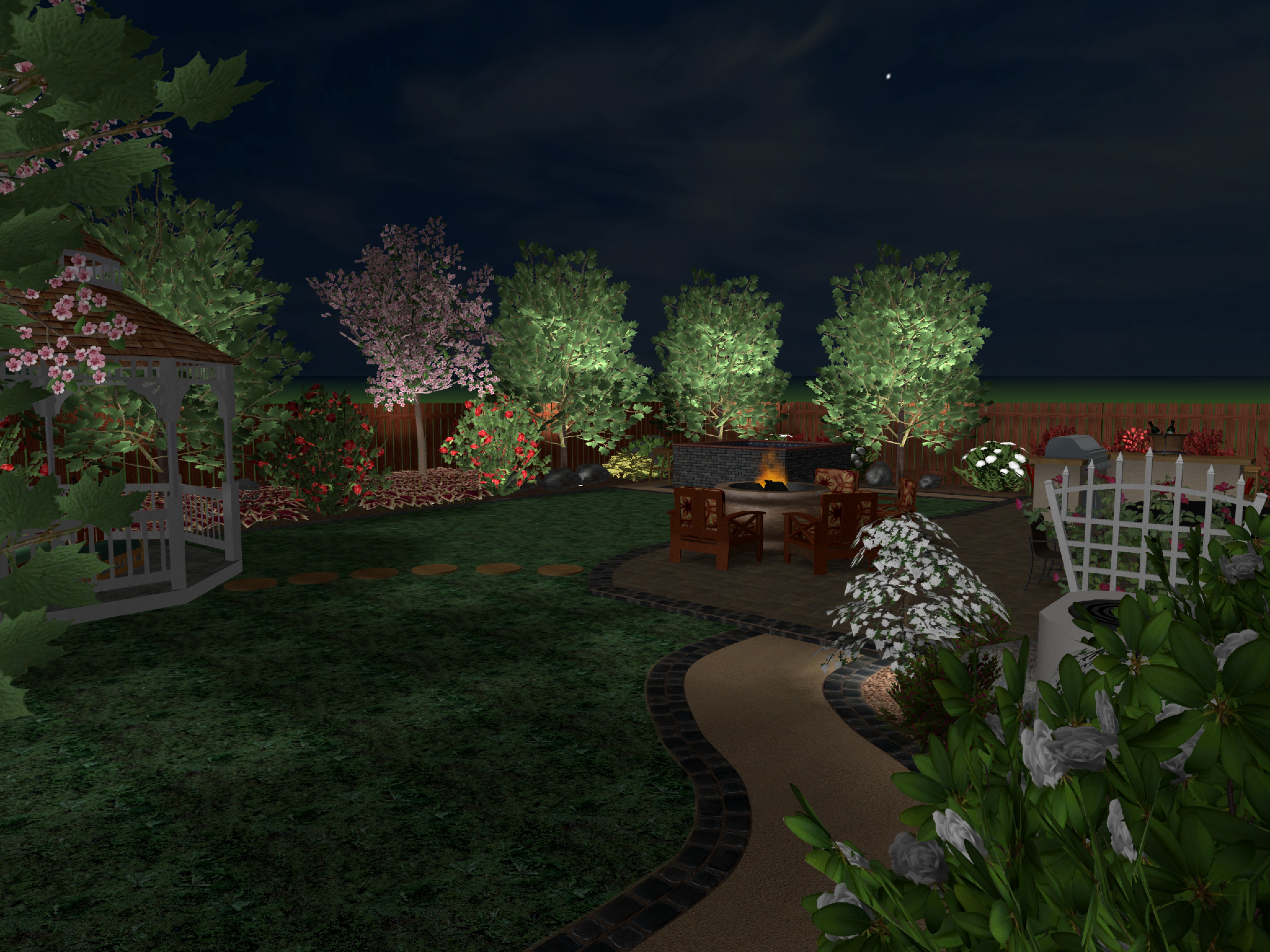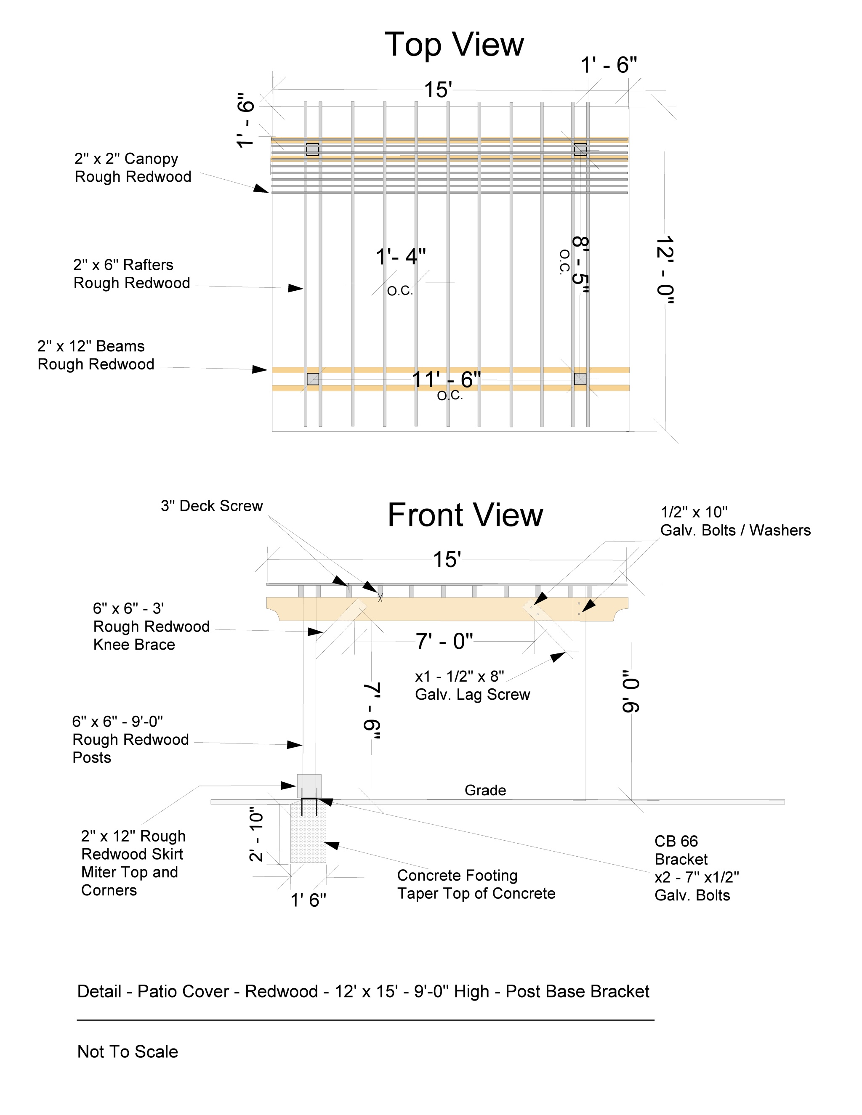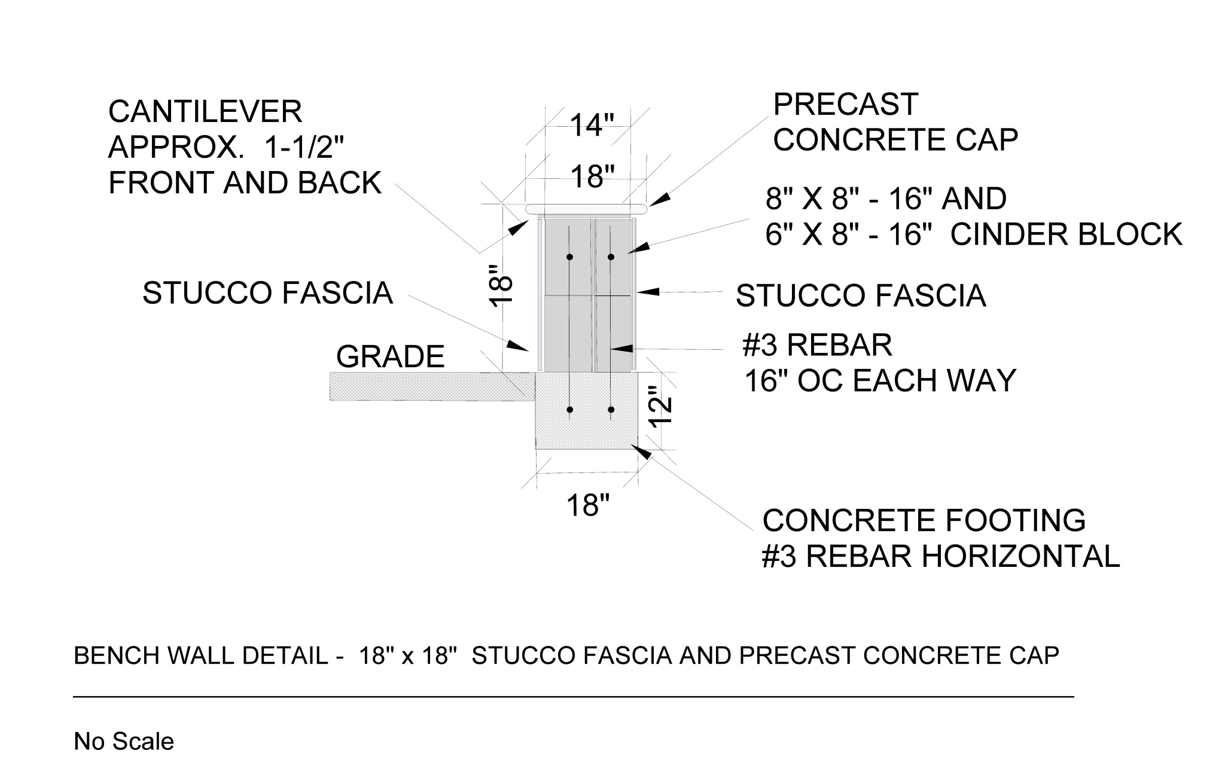Landscape Design Pricing
EASTROCK LANDSCAPE
Landscape Design Special .................................................................................................
- $595.00 FRONT
- $795.00 BACK YARD
- $1,295.00 BOTH FRONT AND BACK YARD
Design includes:
- Initial Consultation
- Site Survey
- Hardscape (patios, driveways, walkways, etc.)
- Softscape (lawn and plant locations)
- Element Locations
- Two (2) Minor Revisions
- Four sets of 11" x 17" Colored Drawings
- Upto 1/8 Acre Lots
- Above landscape design special cannot be combined with other specials or discount pricing.
- Price based on flat lots
- HOA and Permit Drawings usually require additional upgrades. More Information...
3D Design Upgrades
- 3D / Colored Renderings - Flat Lots Minimum $750.00 Upgrade
Standard Landscape Design Pricing (Discounts available for multiple add-ons)
BASIC DESIGN - 1 to 2 page ....................................................................................................................
Front Yard - $ 795.00
Back Yard - $ 1,395.00
Both - $ 1,995.00
Includes (3) minor revisions, planting plan, hardscape (patios, driveways, walkways, walls, etc.) and element locations. This Landscape Design illustrates 3D colored renderings which are an upgrade.
PREMIUM DESIGN - 2 to 3 pages ..........................................................................................................
Front Yard - $ 1,095.00
Back Yard - $ 1,995.00
Both - $ 2,995.00
Includes Basic Design plus (1) additional minor revision, (4) total minor revisions, irrigation zones and drainage, lighting electrical outlet/switch, hose bib and gas/sewer/water/cable locations. This Landscape Design illustrates 3D colored renderings which are an upgrade.
DELUXE DESIGN - 3 to 6 pages .............................................................................................................
Front Yard - $ 1,495.00
Back Yard - $ 2,895.00
Both - $ 3,995.00
Click on Design or Photo Examples for larger view
"Excellence In Craftsmanship"
Click On Design Examples For Larger View
Click On Design Examples For Larger View
Click On Design Examples For Larger View
Click On "OUTDOOR LIGHTING" Design Example For Larger View
Design Plan - Special With 3D Color Rederings - Upgrade
Landscape Plan
Planting Plan
Landscape Plan
Planting Plan
Irrigation-Drain Zones
Landscape Plan
Planting Plan
Irrigation - Drain Plan
Lighting Plan
Electrical - Gas Plan
Construction Plan
Click On "YOU TUBE" for Landscape Design "VIDEO TOUR" - Example
Click on picture for 3D DESIGN Examples
HOURLY DESIGN FEES
$95.00 per hour
STANDARD PERMIT ACQUISITION
$450.00
VARIANCE FILLINGS AND SEWER, TREE, GRADING AND ENCROACHMENT PERMITS
Standard Permit Fee plus $95.00 per hour plus filling / material costs and travel expenses.
PRICING IS BASED ON ENTIRE LOT SIZE
Lot sizes are rounded up/down to nearest acre increment.
ACRE LOT SIZES


 LOT DIMENSIONS UPGRADE FACTOR
LOT DIMENSIONS UPGRADE FACTOR
1/8 (.125) = 5,445 SQ. FT.

 50 X 100 = 5,500 Standard vs Special
50 X 100 = 5,500 Standard vs Special
1/4 (.25) = 10,890 SQ. FT.

 100 X 100 = 10,000 X1 = 15% or 30%
100 X 100 = 10,000 X1 = 15% or 30%
3/8 (.375) = 16,335 SQ. FT.

 100 X 150 = 15,000
100 X 150 = 15,000

 X2 = 30% or 60%
X2 = 30% or 60%
1/2 (.5) = 21,780 SQ. FT.

 150 X 150 = 22,500 X3 = 45% or 90%
150 X 150 = 22,500 X3 = 45% or 90%
5/8 (.625) = 27,225 SQ. FT.

 150 X 200 = 30,000 X4 = 60% or 120%
150 X 200 = 30,000 X4 = 60% or 120%
3/4 (.75) = 32,670 SQ. FT.

 160 X 200 = 32,000 X5 = 75% or 150%
160 X 200 = 32,000 X5 = 75% or 150%
7/8 (.875) = 38,115 SQ. FT.

 200 X 200 = 40,000
200 X 200 = 40,000 X6 = 90% or 180%
X6 = 90% or 180%
1 (1.0) = 43,560 SQ. FT.

 200 X 220 = 44,000 X7 = 100% or 210%
200 X 220 = 44,000 X7 = 100% or 210%
ABOVE DESIGN PACKAGES INCLUDE:
- x4 copies of 11" x 17" Colored - 3/8 acre or smaller
OR
- x4 copies of 18" x 24" Black and White - 1/2 to 3/4 acre
- x4 copies of 24" x 36" Black and White - 7/8 to 1-1/2 acre
- Upto 1/8 Acre Lots - 15% Incremental Increases - Standard Pricing (Basic, Premium & Deluxe)
30% Incremental Increases - Special Pricing
SERVICES PROVIDED BY OTHERS
Eastrock Landscape is not a surveying or engineering company and any need for such services shall be provided by others at the Homeowner's expense.
ENGINEERING (Structural)
Engineering is usually required on structures such as patio covers, retaining walls, swimming pools, custom fireplaces, etc. The cost of engineering will vary depending on the complexity of the project. Many projects cost between $1,500.00 and $4,500.00 + and take between 2 and 4 weeks.
ENGINEERING (Geotechnical)
When building structures on hillsides, large grading / excavation projects or projects involving soil import or export, we utilize the expertise of Geotechnical Engineers. They inspect the site, do soil sampling and investigate the subsurface. They provide recommendations which we use to construct our projects. The cost of geographical engineering will vary depending on the complexity of the project. Many projects cost between $4,500.00 and $7,500.00 + and take between 2 and 4 weeks.
LAND SURVEY
Part of the permit process regarding some structures will require a land survey to confirm the structure is being built on your land within the proper set-backs determined by the local building / planning department. Many projects cost between $1,500.00 and $2,500.00 + and take between 2 and 4 weeks.
NOTES:
- Discounts and Special Pricing does not apply to Engineering, Land Surveys or outside contracted services.
- Each lot and project is different in size and complexity. Additional lot premiums may apply.
Includes Basic and Premium Design plus (1) additional minor revision, (5) total minor revisions, elevation/construction documents, color and material selections and schematics (irrigation zones, drainage locations, lighting, electrical, gas, sewer, cable). The Deluxe Design is usually necessary for HOA approval. This Landscape Design illustrates 3D colored renderings which are an upgrade.
CONSTRUCTION DOCUMENTS / PERMIT PLANS
Construction documents consist of detailed written and graphic plans for construction layout, grading, identifying construction details and specifications. These plans are prepared with consideration to local and state building codes that are necessary for pulling permits. Below you will find our typical pricing for such elements. Upto (2) items each marked with an "*" are included in the Deluxe Design.
$ 500.00 - $1,500.00 - Raised Deck
$1,500.00 - $3,500.00 - Multi-Tier Deck
$ 250.00 - $1,000.00 - Patio Cover with Open Roof *
$2,000.00 - $4,000.00 - Patio Cover with a Solid Roof
$ 250.00 - $1,500.00 - Custom Water Features *
$ 250.00 - $1,500.00 - Custom Outdoor Kitchens *
$ 250.00 - $ 750.00 - Custom Fireplace *
$ 250.00 - $ 750.00 - Retaining Walls *
$1,000.00 - $2,500.00 - Swimming Pool
$4,000.00 - $7,500.00 - Pool House
INDIVIDUAL PRICING (each: front and rear )
$250.00 - $350.00 - Irrigation - (each circuit)
$250.00 - $950.00 - Lighting
$250.00 - $950.00 - Gas Schematic
$250.00 - $950.00 - Electrical Schematic
$250.00 - $950.00 - Audio & Video Schematic
$250.00 - $500.00 - Sewer Schematic
$250.00 - $950.00 - Drainage and Utilities (each: front and rear)
$250.00 - $950.00 - Plants (1) hour increment per (25) plants @ $95.00 per hour)
$250.00 - $950.00 - Base Map
DESIGN ADD-ONS
$95.00 per hour for Material and Color Selections plus sample costs and travel expenses
$750.00 - 3D Designs / Colored Renderings (Flat Lots)
$1,000.00 - $2,500.00 - 3D Designs / Colored Renderings (Sloped Lots - each revision)
$250.00 - $750.00 - 3D / Colored Renderings - Outdoor Lighting
$25.00 - $75.00 - Colored Landscape Plans (each page) 18"- $25.00, 24"- $50.00, 36"-$75.00
$250.00 - $500.00 - HOA Drawings
$500.00 - Bid / Specification Sheet (construction notes & list of quantities of products & materials)
$250.00 - 750.00 - Dimension Sheet / Spot Elevations
$500.00 - $1,500.00 - Mock Layouts
$500.00 - $1,000.00 -Video Tours
$750.00 - W.E.L.O. Compliant Design per 5,000 sq. ft. of "Landscape Area"
$500.00 - $2,500.00 - Topographic Map (Contour Lines)
LOT PREMIUMS
$250.00 - $2,000.00 - Sloped Lots / Grading / Backfill (each)
$250.00 - $1,000.00 - Extra Measuring - Multiple Existing Elements
10% to 25% - Extra Large Front or Rear Lot
Click On "ELEVATION DETAIL" Designs for Example of Larger View
